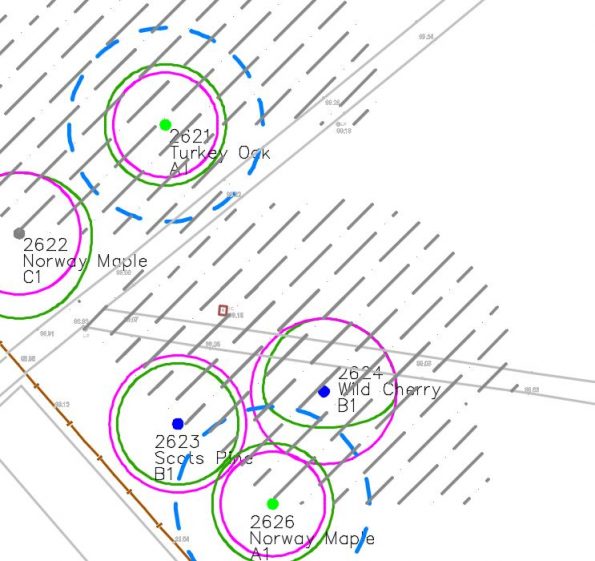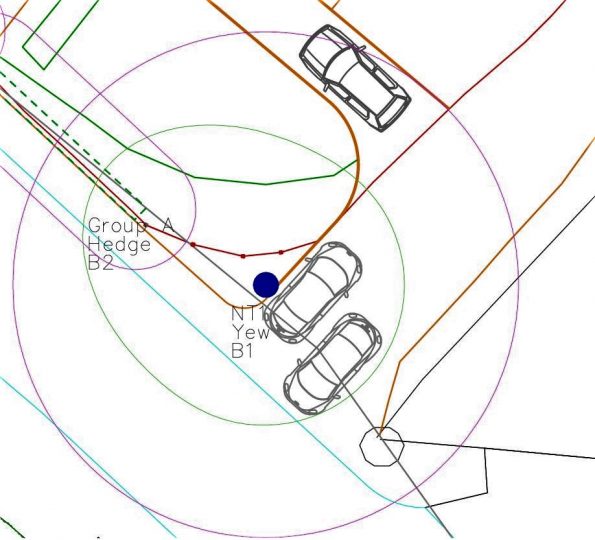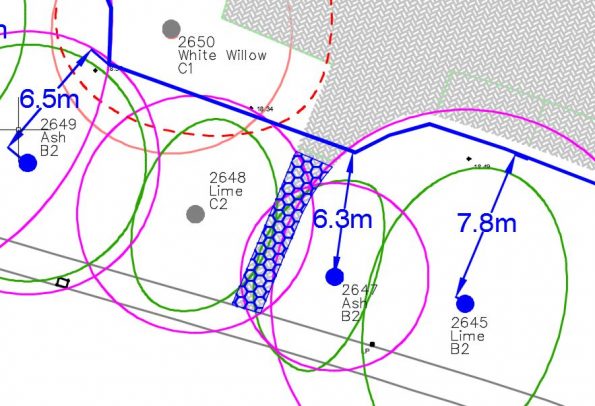
Trees are a material consideration in the planning process and should be considered during the design process and when planning the construction phase. Good quality, appropriate trees can add value and beauty to a development and often only small changes are required to retain them alongside the new development, and ensure that they are protected during construction.
I strongly believe that clients benefit from my involvement at an early stage in this process. I take a pragmatic approach, and being commercially minded, you can be assured that I am well-placed to help you decide on the optimum tree strategy to get though planning.
Our work is carried out to British Standard 5837 which is considered to be industry Best Practice, providing a framework for the assessment of trees on or adjacent to the site.
We have supported many clients with their projects, which have ranged in size from house extensions and alterations, new garages and outbuildings to large-scale residential developments for volume house builders; and commercial or industrial projects.
When we receive your enquiry, we consider your project’s unique requirements and identify an approach that is tailored to your needs. This will entail some or all of the following elements.

Pre-Planning
At the pre-planning stage, I usually carry out a survey of the trees on and adjacent to the site (as recommended in BS5837).
For most projects, we then create a Tree Constraints Plan. This shows the information from the survey with additional notes about the suitability of trees for retention, key arboricultural features of the site, and possible constraints on potential designs.
This Plan can then be used by architects and designers as an additional resource in their design process. At this stage, further input from me to make an assessment of the design as it progresses can help to find a layout that is most likely to find approval with the local authority’s Tree or Landscape Officer.
Planning
Whilst there is some variation from one Planning Authority to another, it is normal to expect to have to provide an Arboricultural Impact Assessment (a ‘Tree Report’) in order to support a Planning Application, even if the proposal does not include tree removal.
The document I produce includes an Arboricultural Impact Plan that shows which trees will be retained or removed. It also identifies any emerging issues in the proposed design.

Construction
Once Consent has been granted, you may have Reserved Matters or Conditions to discharge that ask for details of tree protection.
I produce a layout-specific document, which includes a Tree Protection Plan. This describes how trees will be protected and managed before and during construction.
